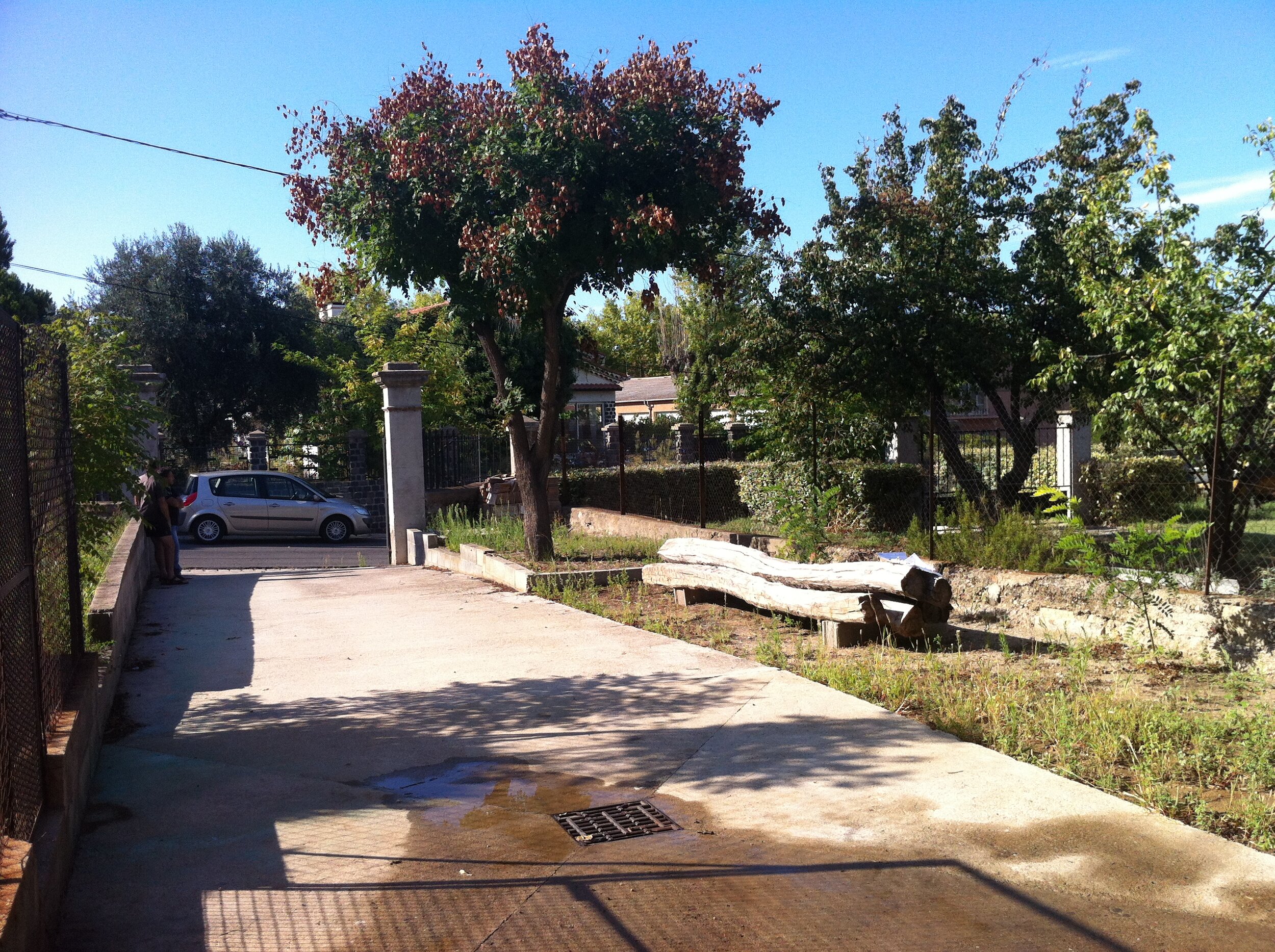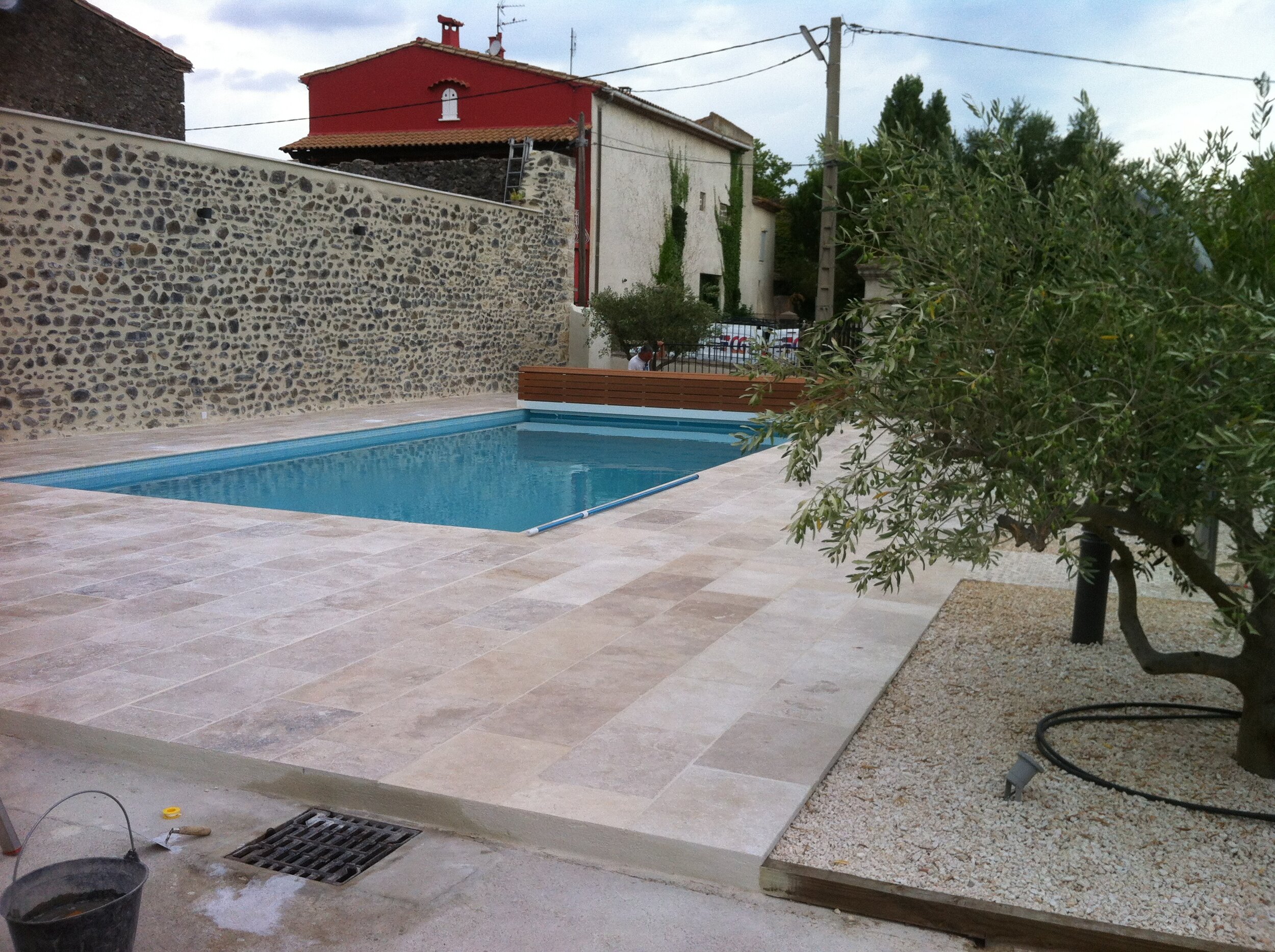“A pool always makes a big impact, but without terracing and landscaping it’s just a hole in the ground filled with water. In this project what really makes the look is the whole terrace and landscaping which enhance it.”
The external area to this stone village house was almost entirely an ugly concrete drive. The external area was only used as passage to the barn for machinery storage and couldn’t even be called a garden. The brief was to create a 10m x 5m concrete pool with terracing.
We wanted to create a complete pool environment. It’s so important to understand that a pool is not just a hole in the ground. The best pool executions create external environments that include a pool. Areas for sitting, lying out and entertaining are as important as the pool itself. When designed into the project they make an enormous difference to the end result.
The challenge on the site was the sloping drive. We turned this into an advantage by using it to reduce the excavation of the pool to save cost and using the split level difference to create a sitting area in the lower zone. This meant doing some fancy concrete work.
visualisation from the design concept
A dilapidated building on the site just happened to be adjacent to the pool, so we renovated it and used it as both a pool equipment room and an external summer kitchen. The neighbours stone wall, was repointed to create a feature wall adjacent to the pool.
The importance of landscaping around a pool
We had a limited budget for the exterior landscaping but even a modest intervention makes a big difference. Great pool environments have considered landscaping as part of the design. Make sure you leave a budget aside, even if it’s only to place some structure that you can develop later, as shown in this project.
We added cypress trees as accents on the long axis and two olive trees on the diagonal axis. A gravel garden was prepared for the client to add plants over time to fill out the scheme. A watering system was added and professional grade exterior lighting.
The result has transformed what was once an ugly concrete drive into to a high value high quality external 'room'.
BEFORE: UGLY CONCRETE DRIVE
AFTER: TRANSFORMATION
Practical design insights:
Sloping drive used to save excavation costs and creates a split level look
Dilapidated building transformed into summer kitchen and pool equipment room
Landscaping with cypress and olive trees
Travertine terraces and a repointed feature stone wall
Automatic watering system and professional grade exterior lighting
Heated pool and electric pool cover








