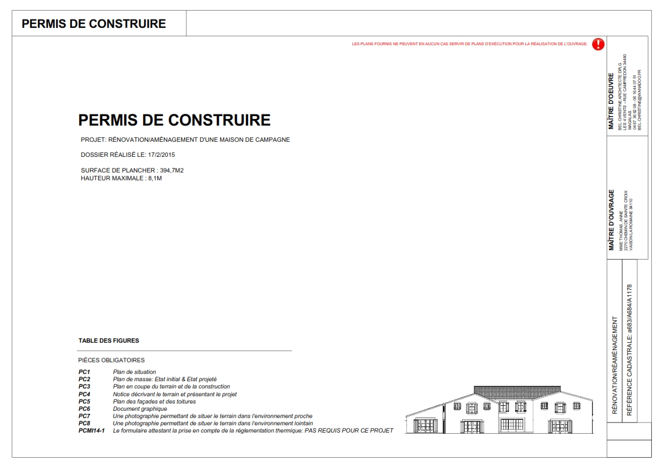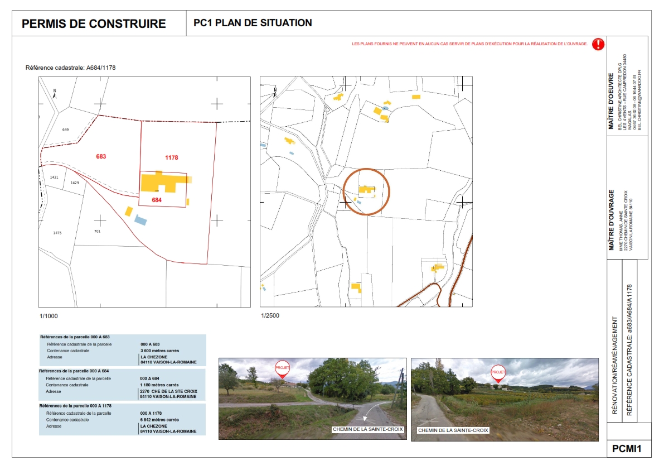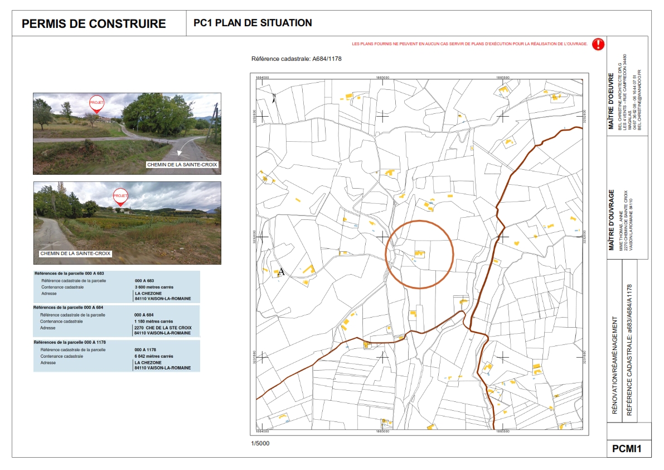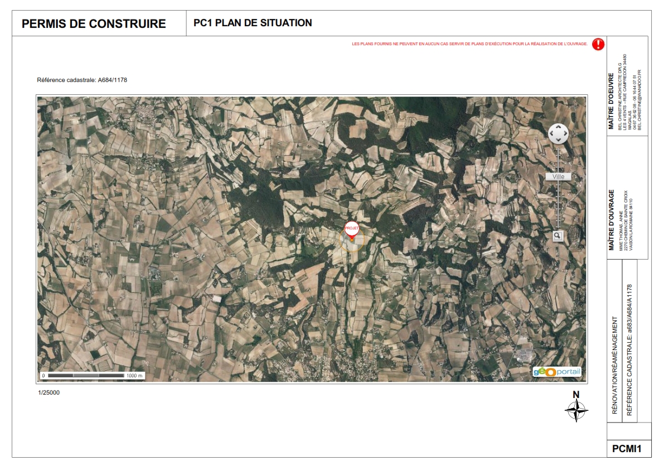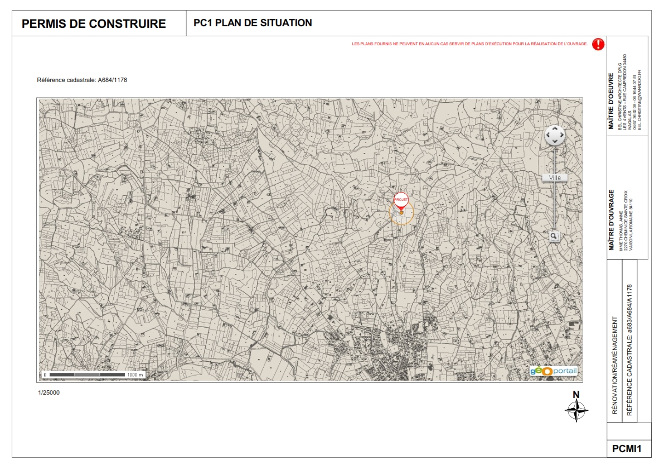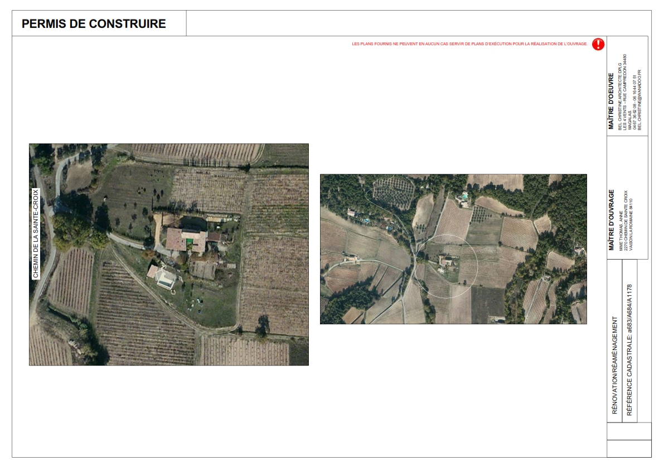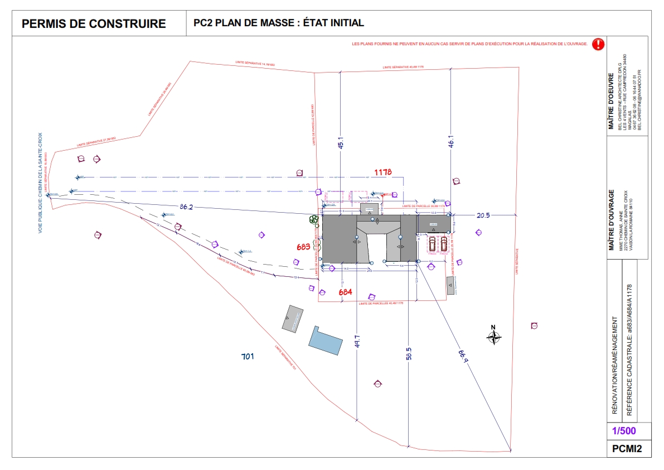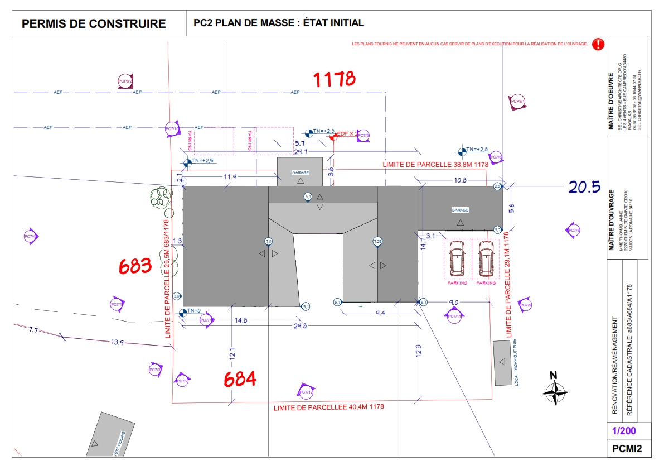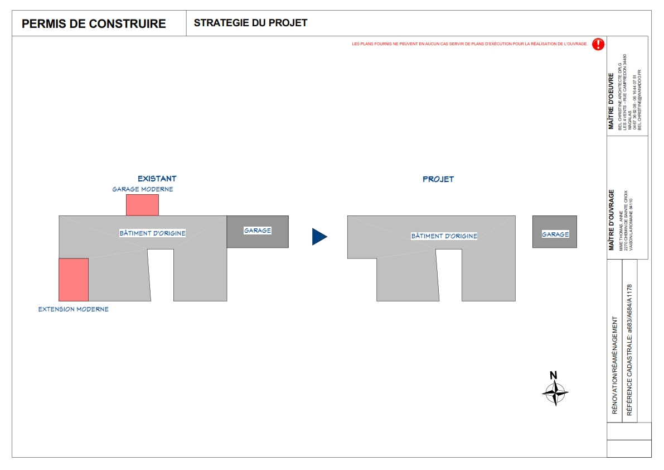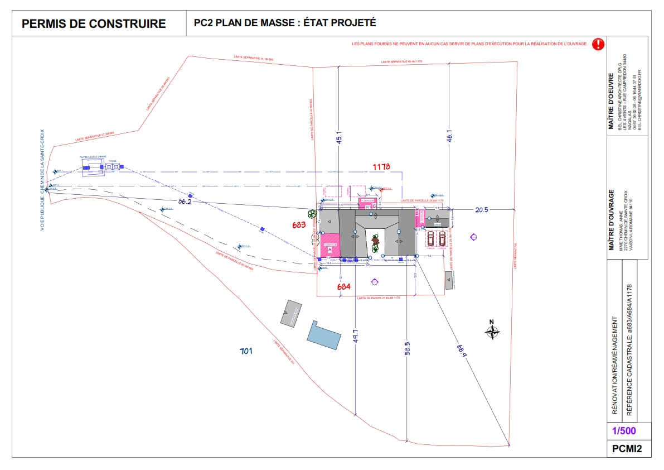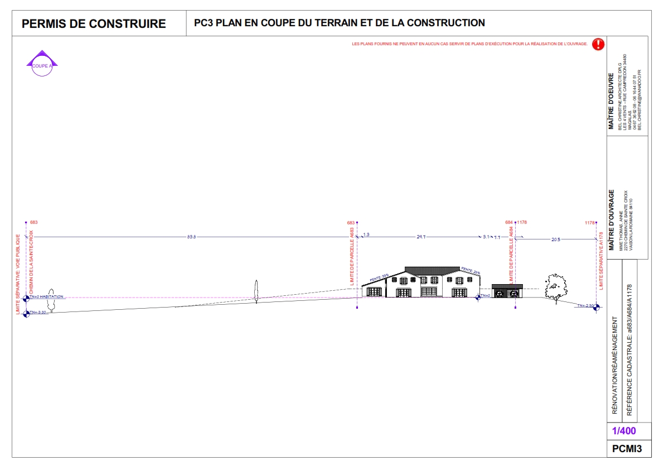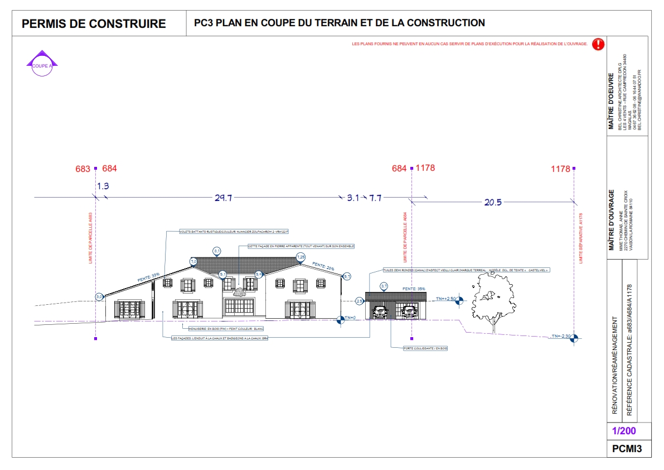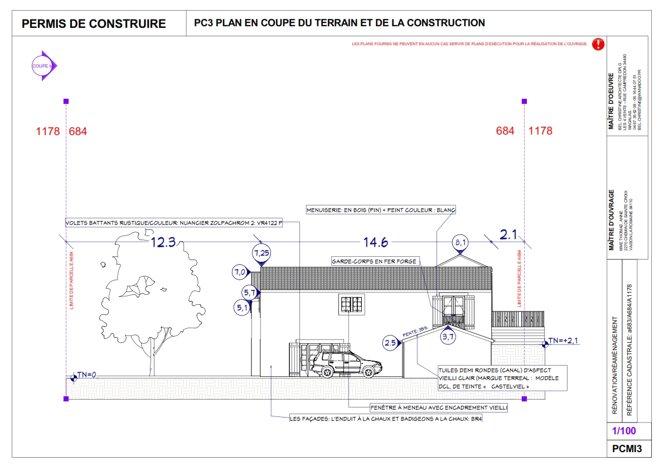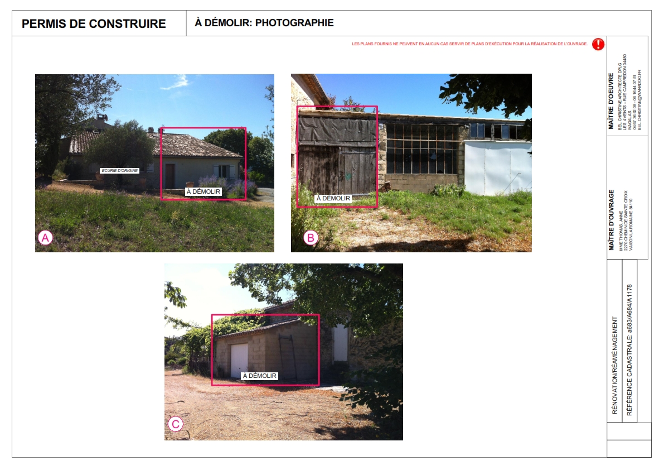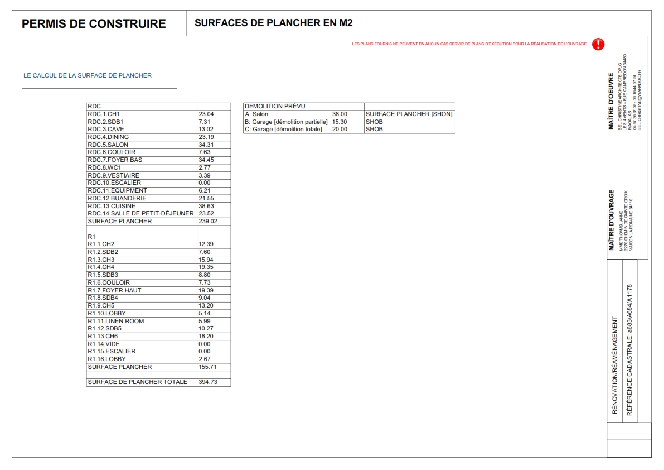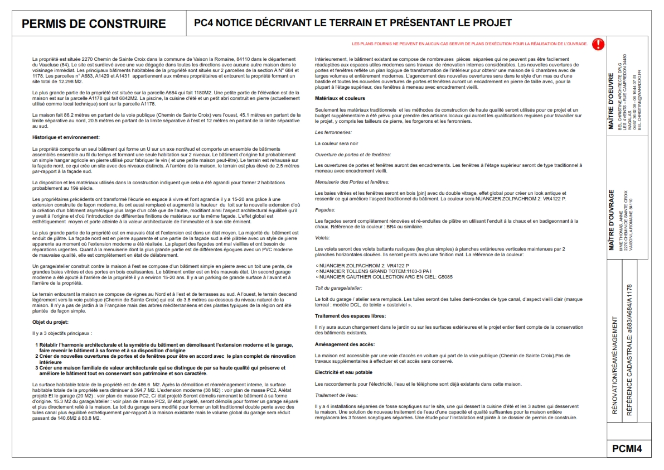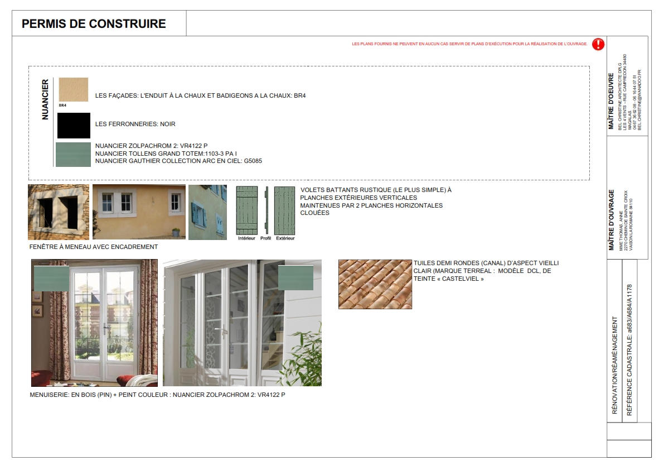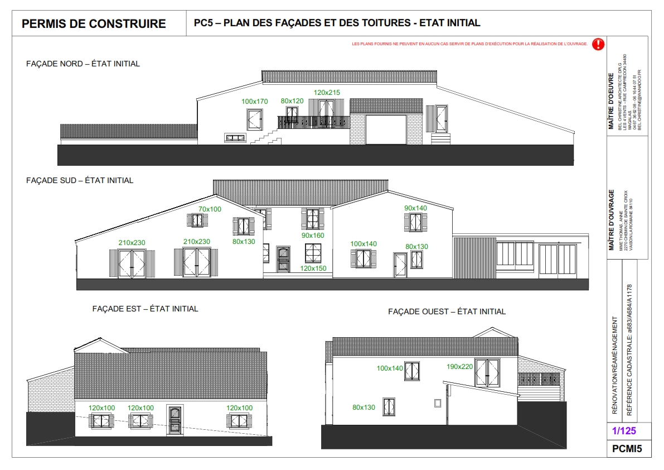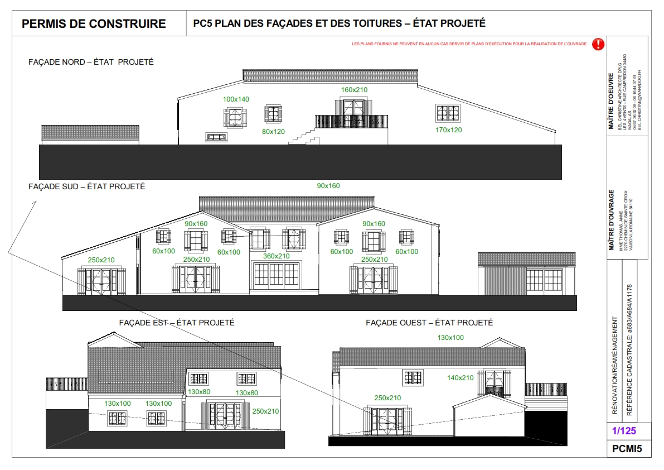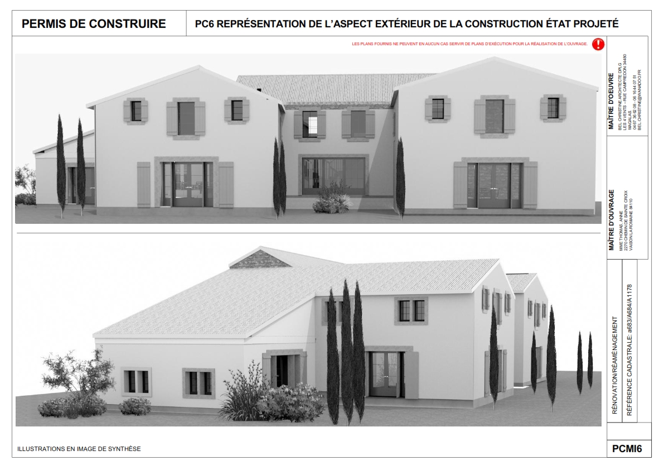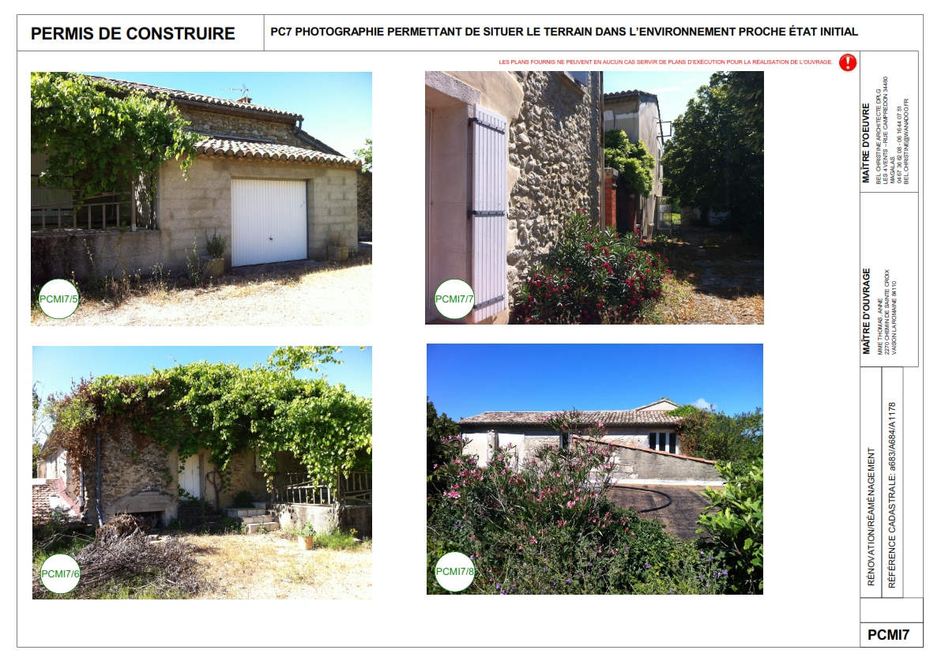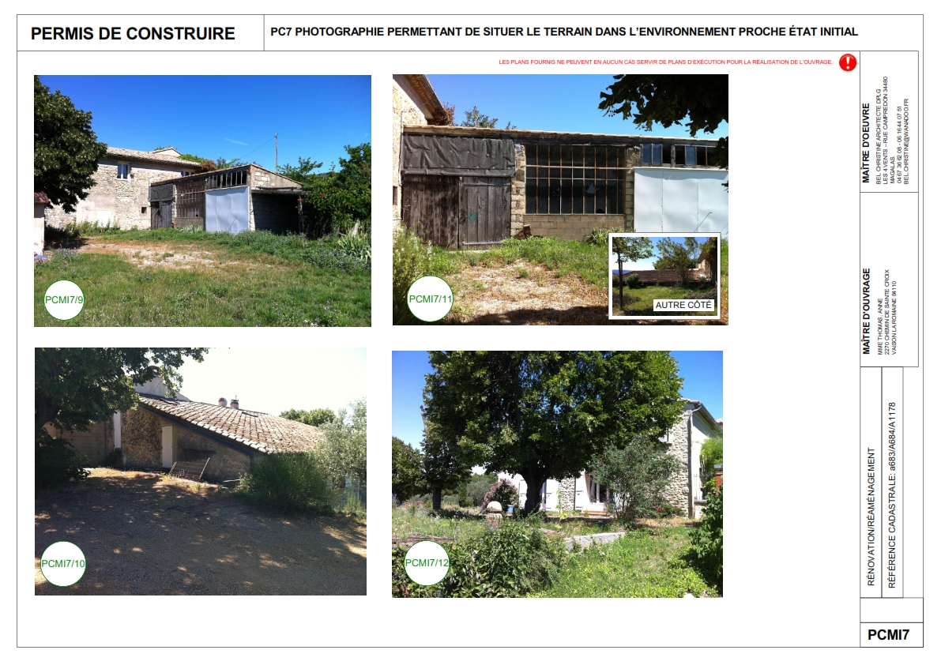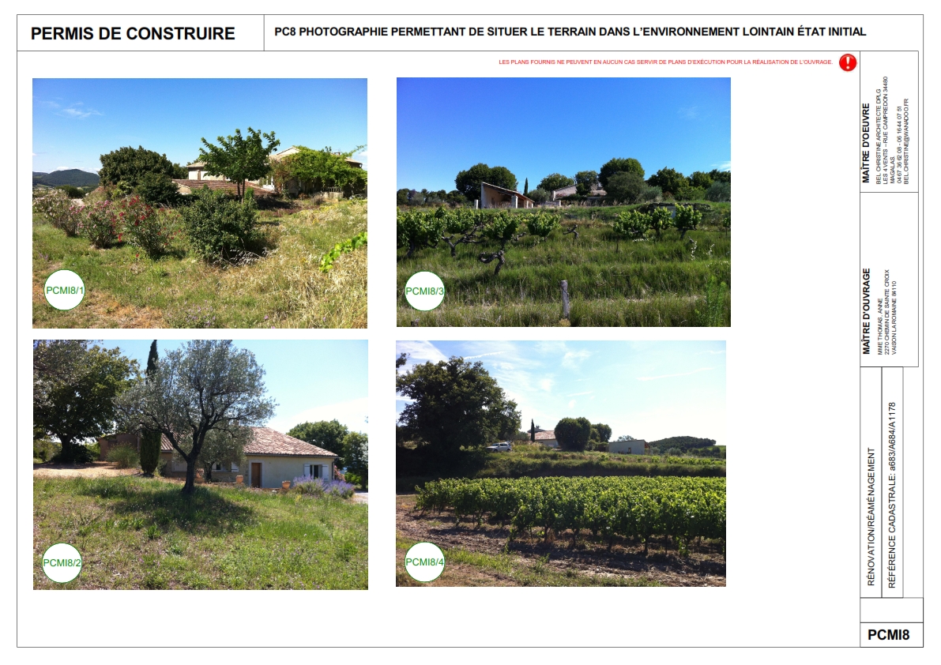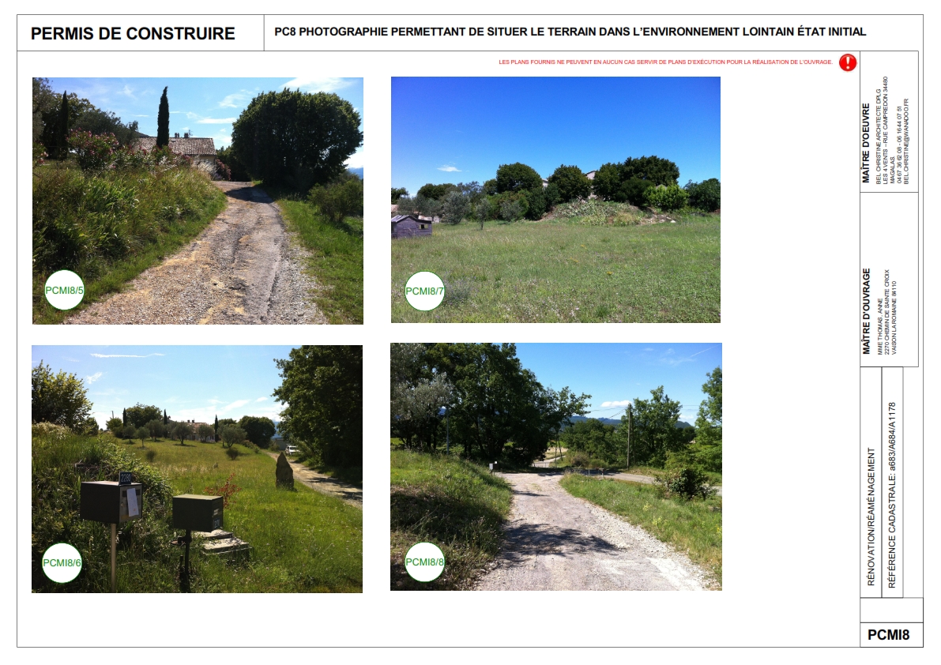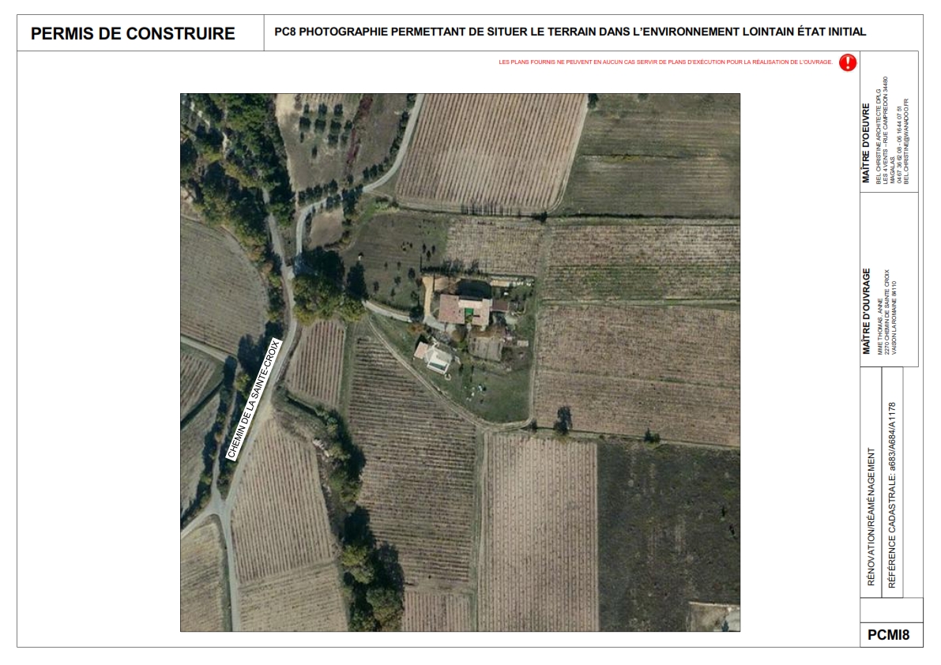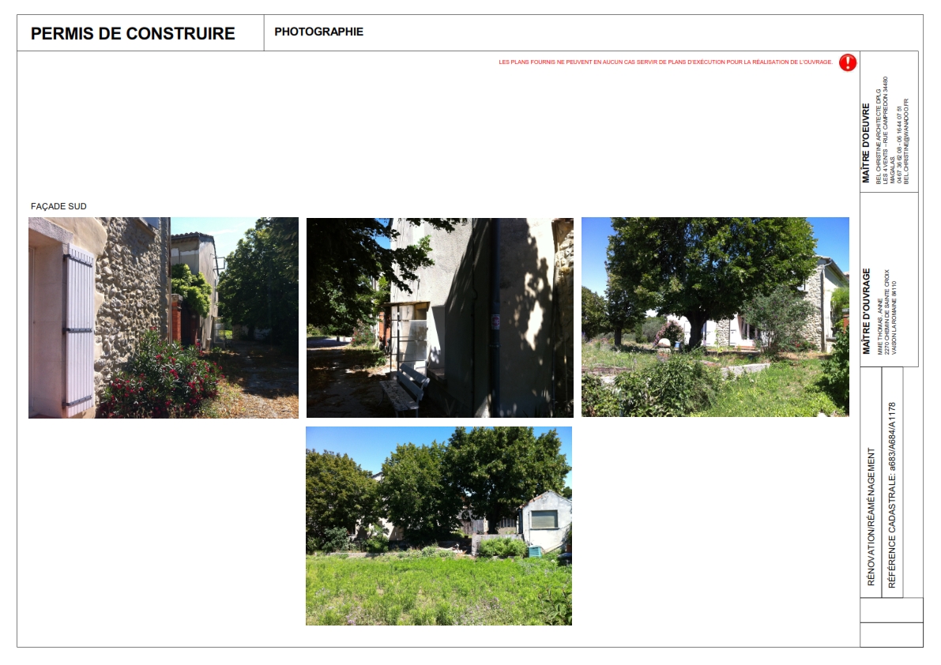Help with your déclaration préalable, permis de construire and French planning permission
Let's face it doing the boring paperwork for French planning permission and turning the grinding wheels of bureaucracy is a far cry from sipping wine on your sunny terrace. If like many, you just want the whole thing sorted, then renosud French Planning Application Management is for you.
Planning permission is important and whatever anybody says about flouting the rules we would strongly advise you don’t. We have noticed a marked increase in onsite verification by the authorities.
The simple lesson is to follow and respect the rules, especially as a foreigner, as there’s always somebody watching what you’re up to. If you want a quick lesson in southern French culture watch Jean de Florette and make notes.
We will establish if you need a déclaration préalable [known as a DP] or a permis de construire [known as a PC]. Both planning application documents are formidable if you don’t have the French language, and both require accurately represented architectural drawings to very specific laid down rules.
French planning laws
Permission is generally required for all new construction and works to existing buildings where the project either increases the external surface area or creates new habitable space. You’ll also need permission for certain modifications and changes of use including fences, roofs, and swimming pools. The Mairie may require either a full building permit or a works declaration depending on the nature and scale of the project.
A planning application is referred to as a Demande de permis de construire.
The works declaration application is called a Demande de déclaration préalable. In some cases, permission is also required for demolition.
Generally, there is greater discretion to build an extension to an existing property, than a separate new building, but only provided the property is located in an area which has a local plan and where the area in the plan is zoned for construction. The definition of a 'local plan' excludes a Carte Communale, which are the plans generally used in rural areas.
What this means, therefore, is that in most rural areas any extension greater than 20m² requires planning permission, unless there is a formal local plan (either Plan d’Occupation des Sols (POS) or Plan Local d’Urbanisme (PLU) in place. You would need to make specific enquiries to your local planning authority.
Conservation areas
There are particular rules and processes governing building works in a conservation area, to a listed building, or within 500 metres of a listed building. In such cases, you need to consult with your local mairie or préfecture. Few, if any, dispensations are available.
In practice, whether a planning application or a works declaration, there is still a fair bit of documentation that has to be submitted to the planning authority.
Planning thresholds.
The thresholds used here are those relating to the habitable surface floor area - 'surface de plancher' - of the property. In French law, it is the total enclosed and covered floor area of the building, having a minimum height of 1.80m, calculated from the interior walls of the building.
Penalties and consequences
It is a criminal offence to undertake works requiring planning permission without getting prior consent. The penalty is a fine of up to a maximum of €300,000 and two years in prison. Although you may live in a quiet village and think you can get away with it, it is normally neighbours who alert the authorities and who may also bring a civil action for damages.
In addition, every two or three years tax officials meet with members of the local council to discuss any developments that may have taken place in the area not reported to them.
Thanks to french-property.com for the content
“Although you may live in a quiet village and think you can get away with it, it is normally neighbours who alert the authorities, and who may also bring a civil action for damages.”
For more information on contract conditions when buying a property in France see here
What we will do.
When renosud manage your French planning application we will:
Review the building works and identify probable permissions required déclaration préalable [DP] or a permis de construire [PC]
Personally visit the Mairie to discuss your plans in advance of the application
Complete all the necessary administrative forms
Prepare drawn elements for the submission document
Print and collate the dossier or submit it online
Hand in the dossier and obtain a receipt
Track the process
Handle all direct enquiries
Manage all responses
Pricing - how much will it cost?
All planning projects are priced individually depending on the type of planning and its complexity. The price includes consultations with the authorities, drafting and creation of the dossier, printing and complete management of the communications to a final decision.
Planning Application or Works Declaration?
All Areas
New/Extension total surface < = 5m² - No Authorisation Required
New/Extension total surface > 150m² - Planning Application
Urban Areas
Extension < = 40m² - Works Declaration
Extension > 40m² - Planning Application
New Building < = 20m² - Works Declaration
New Building > 20m² - Planning Application
Rural Areas
New Building < = 20m² - Works Declaration
New Building > 20m² - Planning Application
Extension < = 20m² - Works Declaration
Extension > 20m² - Planning Application




